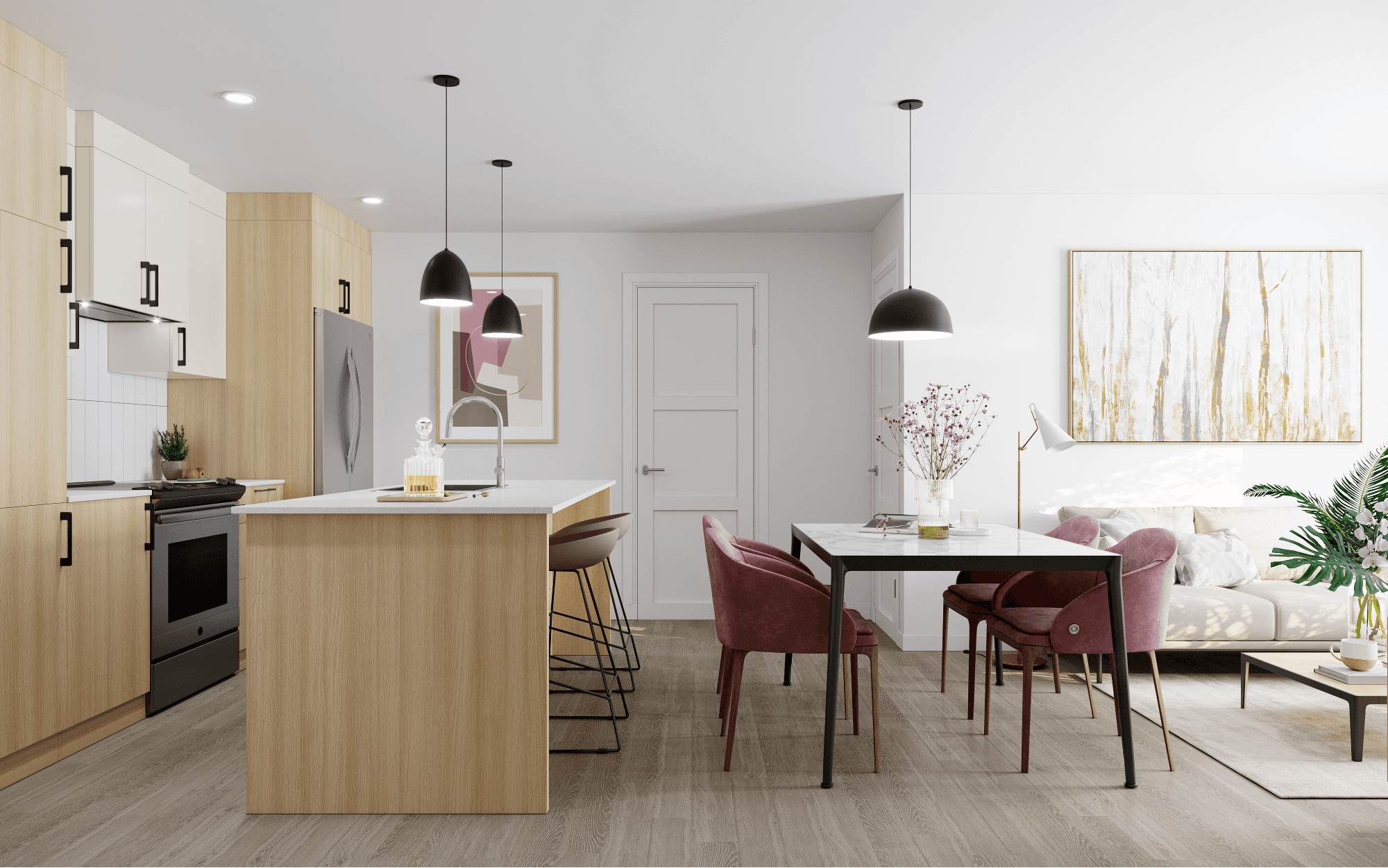
THE PROJECT IN NUMBERS
114
UNITS
114
UNITS
114
UNITS
4
FLOORS
4
FLOORS
4
FLOORS
137
GARAGE SPACES
137
GARAGE SPACES
137
GARAGE SPACES
52
3½ - 1 BEDROOM
52
3½ - 1 BEDROOM
52
3½ - 1 BEDROOM
50
4½ - 2 BEDROOMS
50
4½ - 2 BEDROOMS
50
4½ - 2 BEDROOMS
12
5½ - 3 BEDROOMS
12
5½ - 3 BEDROOMS
12
5½ - 3 BEDROOMS



COMMON AREAS

Elevator
Treat yourself to optimal comfort thanks to the presence of two silent elevators that allow residents to move quietly between the different floors and the indoor garage, ensuring easy and discreet accessibility.

Elevator
Treat yourself to optimal comfort thanks to the presence of two silent elevators that allow residents to move quietly between the different floors and the indoor garage, ensuring easy and discreet accessibility.

Elevator
Treat yourself to optimal comfort thanks to the presence of two silent elevators that allow residents to move quietly between the different floors and the indoor garage, ensuring easy and discreet accessibility.

Indoor garage
Equipped with a heated indoor garage, accessible through an automatic garage door, providing a secure and comfortable space for vehicles. It includes 137 assigned parking spaces and also features electric charging stations to meet the needs of modern vehicles.

Indoor garage
Equipped with a heated indoor garage, accessible through an automatic garage door, providing a secure and comfortable space for vehicles. It includes 137 assigned parking spaces and also features electric charging stations to meet the needs of modern vehicles.

Indoor garage
Equipped with a heated indoor garage, accessible through an automatic garage door, providing a secure and comfortable space for vehicles. It includes 137 assigned parking spaces and also features electric charging stations to meet the needs of modern vehicles.

Indoor Garden
The project includes an landscaped inner courtyard that provides the opportunity to enjoy outdoor relaxation without leaving home, and it is complemented by a garden with benches for even more comfort.

Indoor Garden
The project includes an landscaped inner courtyard that provides the opportunity to enjoy outdoor relaxation without leaving home, and it is complemented by a garden with benches for even more comfort.

Indoor Garden
The project includes an landscaped inner courtyard that provides the opportunity to enjoy outdoor relaxation without leaving home, and it is complemented by a garden with benches for even more comfort.

Fully equipped gym
Picardie is also equipped with a fully equipped gym, including all the necessary equipment and appliances for complete physical workouts.

Fully equipped gym
Picardie is also equipped with a fully equipped gym, including all the necessary equipment and appliances for complete physical workouts.

Fully equipped gym
Picardie is also equipped with a fully equipped gym, including all the necessary equipment and appliances for complete physical workouts.

Storage locker
Each unit in our project is carefully designed to provide a secure and convenient storage solution. Each one is equipped with an individual storage locker, ensuring that residents have a dedicated space to safely store their belongings.

Storage locker
Each unit in our project is carefully designed to provide a secure and convenient storage solution. Each one is equipped with an individual storage locker, ensuring that residents have a dedicated space to safely store their belongings.

Storage locker
Each unit in our project is carefully designed to provide a secure and convenient storage solution. Each one is equipped with an individual storage locker, ensuring that residents have a dedicated space to safely store their belongings.

A LIVING SPACE
A LIVING SPACE
A LIVING SPACE
ALLIANT
ALLIANT
ALLIANT
CONVENIENCE &
CONVENIENCE &
CONVENIENCE &
ACCESSIBILITY
ACCESSIBILITY
ACCESSIBILITY



HOME SWEET HOME
Much more than just a place to live, Picardie is a unique living experience created for those who seek to live in comfort, tranquility and security. Imagine being the first to enjoy the benefits of a brand new building.
SCHEDULE A VISIT



A PROJECT REALIZED BY
A PROJECT REALIZED BY


PROJECT ADDRESS
155 Route de Lotbinière
Vaudreuil-Dorion, QC J7V 2P5
CONTACT US
(514) 453-1111
location@mlct.ca

Prices, plans, and images are subject to change without notice. The information provided by your lease agreement prevails at all times.
The images shown are artist representations and are provided for illustrative purposes only. Privacy policy
PROJECT ADDRESS
155 Route de Lotbinière
Vaudreuil-Dorion, QC J7V 2P5
CONTACT US
(514) 453-1111
location@mlct.ca

Prices, plans, and images are subject to change without notice. The information provided by your lease agreement prevails at all times.
The images shown are artist representations and are provided for illustrative purposes only. Privacy policy
PROJECT ADDRESS
155 Route de Lotbinière
Vaudreuil-Dorion, QC J7V 2P5
CONTACT US
(514) 453-1111
location@mlct.ca

Prices, plans, and images are subject to change without notice. The information provided by your lease agreement prevails at all times.
The images shown are artist representations and are provided for illustrative purposes only.